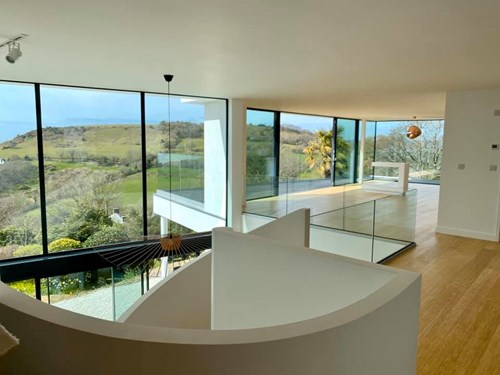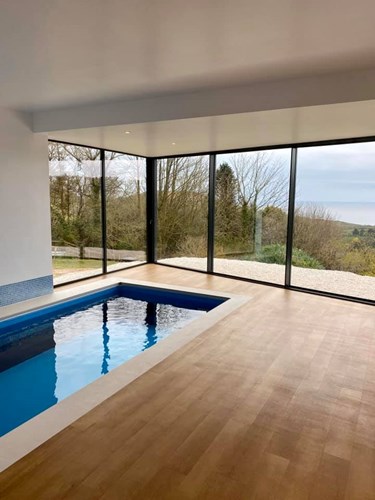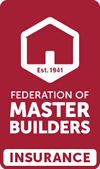Nestled between the south coast peaks of Golden Cap and Chardown Hill in West Dorset, Highmead sits in a dream location.
Julia and Mark Eager had a clear vision for their new home; they wanted the build to mirror the surrounding landscape and take advantage of the views on offer. Unable to reconfigure the original building that existed when they found the plot, they decided to knock it down and start from scratch. The couple envisaged a Scandinavian inspired design with clean, white render, crisp lines, open plan living and large glazed elevations.
Mark is a professional classical musician so the brief included the creation of a double height music room, with enough space to allow for hosting small concerts for family and friends. An organic, white spiral staircase (with reference to a treble clef) joins the two floors. The space, which reflects and offers ocean views, sits between the two wings of the house; the latter of which mirror the peaks of Golden Cap and Chardown Hill.

The company behind the build is FMB Member and construction firm Northcott Building Contractors Ltd.
“This really wasn’t an easy site to build on," explains Carol Northcott, the Company Director. "Access was steep via the driveway, meaning everyone from delivery drivers to concrete pumps and lorries struggled with access. The house is dug into the hillside, meaning there was a huge amount of excavation in very sandy sub soil. This also meant there were large elements of retaining structure and tanking to incorporate, as well as the sunken pool structure”.

Northcott worked very closely with architect Ruta Kreivyte, from their sister company NDM Collins Architects and structural engineers, JJO Associates. Every single room was carefully planned by the team and designed to meet a specific need. Being a triathlon enthusiast, Mark wanted an indoor resistance swimming pool (Endless Pools) incorporated into the gym room with accompanying infrared sauna. Other features include; a cinema room, a hidden and functional larder to keep the kitchen clear, a double garage cut into the hillside, which allows level access to the first floor living, underfloor heating and bamboo flooring throughout and a master en-suite which also enjoys views to the sea and countryside, even from the bath! The couple decided to not install a log burner for environmental reasons and went with a bio ethanol fire with bespoke fireplace housing.
“The whole team at Northcott have been amazing”, says Julia. “We cannot rate the whole team more highly - their attention to detail, their positive approach to problem-solving and, above all, the friendliness of every single person on site has made the whole experience an enormous pleasure from beginning to end”.
Northcott Building Contractors Ltd is a member of the FMB and insures its builds through FMB Insurance. To find out more visit www.nbcontractors.co.uk
